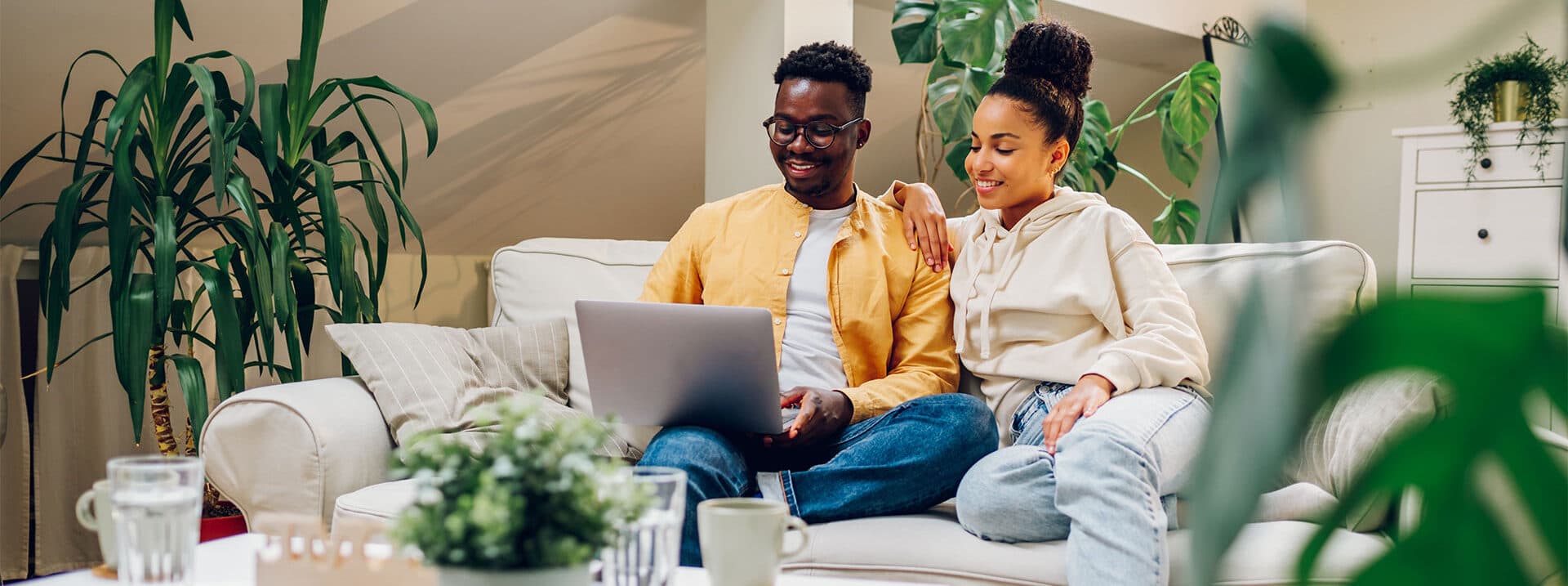

We tailor every marketing campaign to a customer’s requirements and we have access to quality marketing tools such as professional photography, video walk-throughs, drone video footage, distinctive floorplans which brings a property to life, right off of the screen.
This exceptional brand new four-bedroom, Four-bathroom detached house showcases modern living at its finest, set against a backdrop of sweeping countryside views. Set in a development of 3 exceptional homes on the Ashlings farm development. The property welcomes you with a spacious driveway, providing ample off-road parking for multiple vehicles. Inside, the expansive open plan living and reception areas are flooded with natural light from skylights, Velux windows, and impressive bi-fold and sliding doors that seamlessly connect the indoors with the generous garden and outdoor spaces. Elegant herringbone and hardwood flooring flows throughout, complemented by recessed lighting and a sophisticated neutral colour palette, offering a contemporary yet inviting atmosphere.
The heart of the home is the stunning modern kitchen, featuring a large island with seating, integrated appliances, wine cooler, and custom wine storage - ideal for both every-day family life and entertaining guests. Each bedroom benefits from generous proportions and abundant natural light, with some enjoying striking skylight windows and tranquil modern decor. The three luxurious bathrooms include walk-in showers, marble tiling, and sleek fixtures, delivering a spa-like experience. Outside, the spacious garden and landscaped grounds provide ample opportunity for relaxation or recreation, making this home a perfect blend of comfort, style, and practicality.
The seller of this property is a connected person to Farson’s Property Group as defined by the relevant regulations.
Kitchen/Family Room 22' 0" x 23' 11" (6.70m x 7.30m)
Bathroom 10' 6" x 6' 7" (3.20m x 2.00m)
En-suite 2 5' 11" x 8' 6" (1.80m x 2.60m)
En-suite 1 10' 6" x 6' 7" (3.20m x 2.00m)
Bedroom 4 9' 3" x 13' 1" (2.82m x 4.00m)
Bedroom 3 10' 4" x 10' 6" (3.15m x 3.20m)
Bedroom 2 13' 9" x 11' 6" (4.20m x 3.50m)
Bedroom 1 15' 1" x 13' 9" (4.60m x 4.20m)
Bathroom 6' 9" x 6' 3" (2.06m x 1.90m)
Reception Room 9' 3" x 11' 2" (2.82m x 3.40m)
Living Room 17' 9" x 12' 10" (5.40m x 3.92m)
Utility Room 6' 9" x 7' 6" (2.05m x 2.29m)